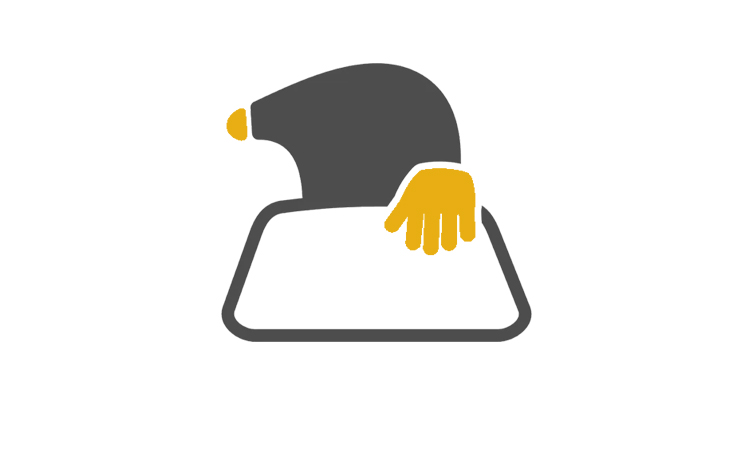When a fire breaks out in a high-rise or complex building, the safe evacuation of occupants and swift access for fire crews can mean the difference between life and tragedy. While most lifts are designed to shut down in the event of fire, fire fighting lifts serve a critical purpose: providing protected, reliable vertical transportation for emergency personnel and in some cases for the assisted evacuation of building users.
As urban skylines evolve, so too must the regulations governing these essential systems. Recent updates to BS EN 81-72 and BS EN 81-76 are reshaping how fire fighting lifts are designed, installed, and maintained across the UK and Europe. For developers and building designers, understanding these standards is not only a matter of compliance—it is a core part of ensuring safety, resilience, and regulatory approval.
The Role of Fire Fighting Lifts
Unlike conventional passenger lifts, fire fighting lifts are specifically engineered to remain operational under fire conditions. They are equipped with reinforced safety features such as:
- Dedicated fire-resistant lobbies to protect firefighters as they enter and exit.
- Water-resistant components to withstand fire-fighting hoses and sprinkler activation.
- Dual power supplies to maintain operation even if one source is compromised.
- Emergency controls allow fire crews to override standard lift functions.
These features ensure that fire crews can quickly reach upper levels and carry vital equipment, while also facilitating the evacuation of mobility-impaired occupants when necessary.
BS EN 81-72: Fire Fighters’ Lifts
The BS EN 81-72 standard sets out the requirements for fire fighting lifts in new buildings. Key elements include:
- Protected Lobbies: Lifts must open into enclosed, fire-resistant lobbies that provide a safe refuge and reduce smoke ingress.
- Water Protection: Electrical equipment such as controls and communication systems must be shielded against water damage.
- Control Systems: Special operating modes ensure that, once activated by fire crews, the lift is reserved solely for their use.
- Power Supply: Two independent power sources or a reliable backup must be provided to ensure the lift remains operational during fire events.
For developers, compliance with BS EN 81-72 is not optional in buildings above certain heights—it is a legal and safety requirement. Incorporating these standards early in the design phase helps avoid costly retrofits and facilitates the securement of building control approval.
BS EN 81-76: Evacuation of Persons with Disabilities
The companion regulation, BS EN 81-76, focuses on the use of lifts for evacuating persons with reduced mobility during emergencies. Historically, lifts were excluded from evacuation strategies due to safety risks. However, as buildings grow taller and more complex, and with greater emphasis on inclusive design, safe evacuation lifts are becoming a necessity.
BS EN 81-76 requires that:
- Designated evacuation lifts are available for assisted escape, supported by fire-resistant lobbies and refuge areas.
- Communication systems are installed to enable evacuees to stay in contact with staff or rescue teams.
- Clear signage and instructions are displayed to guide safe use in emergencies.
For developers, this standard reflects a cultural shift: fire safety is no longer just about general occupant evacuation, but also about ensuring dignity and safety for individuals with disabilities or mobility impairments.
Why Compliance Matters
- Life Safety and Liability
First and foremost, compliance saves lives. A building that fails to meet modern fire fighting lift standards puts occupants and fire crews at unacceptable risk. Developers also face significant legal liabilities if safety standards are ignored or poorly implemented.
- Planning and Building Control
Local authorities and building control bodies are increasingly rigorous in enforcing compliance with BS EN standards. Failure to demonstrate adherence can delay approvals, add costs, or even prevent a project from proceeding.
- Future-Proofing Assets
As expectations for safety and accessibility continue to grow, buildings designed to meet or exceed current standards will become increasingly attractive to investors, occupiers, and insurers. Incorporating compliant fire fighting lifts demonstrates long-term thinking and helps safeguard asset value.
- Corporate Responsibility
Modern construction is as much about social responsibility as it is about profit. Designing buildings that ensure safe and inclusive emergency evacuation reflects positively on developers and aligns with broader ESG commitments.
Designing for Compliance
Integrating BS EN 81-72 and BS EN 81-76 requirements into a project requires collaboration between architects, lift consultants, fire engineers, and contractors. Key considerations include:
- Allowing sufficient space in core layouts for fire-protected lobbies.
- Ensuring dual power supply infrastructure is built into the electrical design.
- Incorporating water-resistant materials and reliable drainage.
- Planning for refuge areas that meet accessibility standards.
- Selecting lift systems from manufacturers with proven compliance credentials.
By addressing these factors early, developers avoid costly redesigns and create safer, more compliant buildings.


