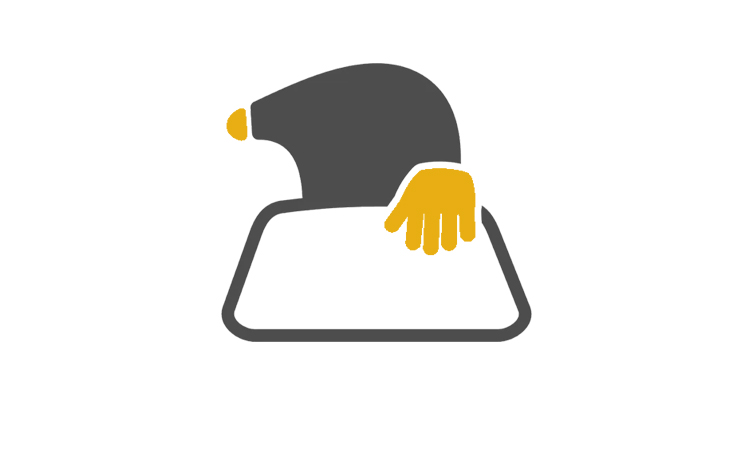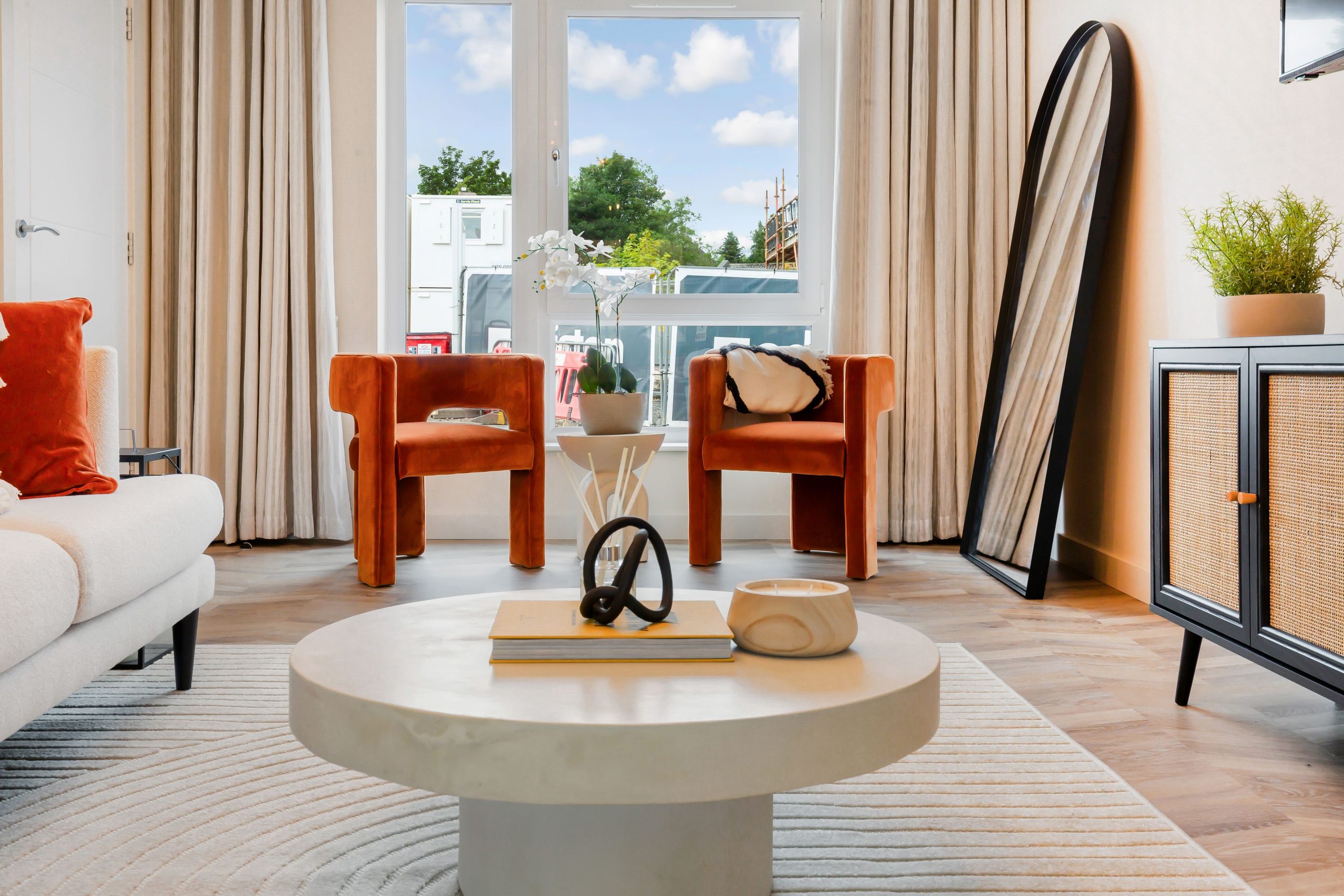Last Updated on: 22nd November 2023, 01:39 am
Ediston Homes has unveiled its latest show home at the Printers Place development in Paisley, embodying the essence of “affordable luxury” and showcasing the 3-bedroom Cameron house type. Departing from the norm, Ediston opted to forgo external Interior Designers and instead relied on their skilled in-house team to design and furnish the property. This approach ensures a sense of luxury while maintaining accessibility and affordability for potential buyers.
By harnessing the expertise and passion of their marketing team, who are well-versed in interior design and up-to-date with the latest trends, Ediston aimed to craft an aspirational show home using repurposed furniture and items sourced from local High Street shops. The focus on affordable luxury strikes a balance between elegance and practicality, catering to a broad range of buyers seeking high-quality homes without exorbitant costs.
Neal Jamieson, Managing Director for Ediston Homes, stated, “We believe that creating ‘affordable luxury’ involves fostering creativity and ingenuity. By leveraging our skilled in-house team, we’ve curated a show home that not only reflects our vision but also underscores our commitment to offering top-tier living spaces at accessible price points.”
The Cameron show home design presents a contemporary interpretation of the timeless art deco theme, showcasing modern interior design and highlighting the generously proportioned open-plan living area on the ground floor.
This well-designed space promotes family togetherness and supports various activities, such as work, leisure, and relaxation. The sitting room accommodates a spacious family sofa and additional armchairs, while the dining room easily fits a sizeable dining table. French doors seamlessly connect the dining room to the rear garden, enhancing the indoor-outdoor experience.
The kitchen, a highlight of the ground floor, features fully integrated Bosch appliances, including an oven, induction hob, hood, and fridge freezer. Complementing these features are a stunning Silestone worktop and soft-close cupboard doors, creating an inviting space for cooking, dining, and entertaining.
A generously sized utility room accessible from the kitchen provides a practical area for washing and drying, and potentially a cozy space for a pet.
Continuing the theme of affordable luxury, the upstairs unveils the principal bedroom adorned with a striking firefox red upholstered headboard, adding a touch of elegance. The en-suite’s black fixtures and fittings infuse a sense of drama and sophistication. The second bedroom, a spacious double, boasts a wardrobe, while the third bedroom features a nursery layout, catering to families with young children.
Inspired by Paisley’s rich industrial and residential heritage and designed by the award-winning architect O’Donnell Brown, Printers Place goes beyond exceptional homes. It embraces a “Streets for People” approach with central green spaces designed for residents’ amenities and recreation.
With a variety of homes, including 3 and 4-bedroom options, townhouses, and 2-bedroom apartments (available for sale in early 2024), Printers Place caters to a diverse array of buyers, including first-time buyers, professionals, commuters, and families.






